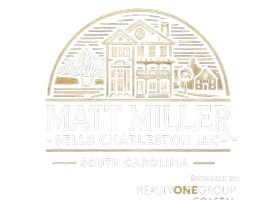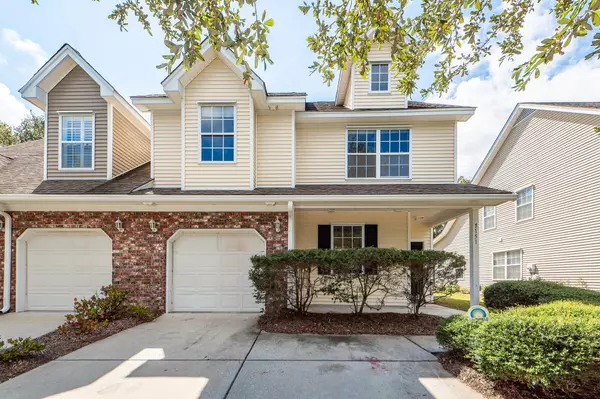Bought with Carolina One Real Estate
$345,000
$369,000
6.5%For more information regarding the value of a property, please contact us for a free consultation.
1151 Saint Pauls Parrish Ln Johns Island, SC 29455
3 Beds
2.5 Baths
1,744 SqFt
Key Details
Sold Price $345,000
Property Type Multi-Family
Sub Type Single Family Attached
Listing Status Sold
Purchase Type For Sale
Square Footage 1,744 sqft
Price per Sqft $197
Subdivision The Gates Of Fenwick Plantation
MLS Listing ID 24024714
Sold Date 10/03/25
Bedrooms 3
Full Baths 2
Half Baths 1
Year Built 2007
Lot Size 5,227 Sqft
Acres 0.12
Property Sub-Type Single Family Attached
Property Description
BACK ON THE MARKET AT NO FAULT BY THE SELLER!! Welcome to Your New Home in The Gates of Fenwick Plantation!Discover easy living in this spacious townhome, where lawn maintenance, irrigation, exterior upkeep, insurance, and a termite bond are all taken care of for you through the HOA fee. Enjoy fresh air on your covered patio, even better by adding your charming porch swing, perfect for relaxing evenings.Step into the foyer to find brand new carpet throughout and a freshly painted interior. To your left is a well-equipped kitchen featuring all appliances, ample cabinet storage, and generous countertop space. The convenient powder room and garage access are just off the kitchen.The garage also houses the breaker box, which has been recently updated, along with laundry hookups for an additional laundry area. You even have the option to use the 220v plug for an EV charger.
The dining room flows seamlessly into the great room, where soaring ceilings create an open and airy feel. From here, you can access the covered back patio. The downstairs master bedroom features vaulted ceilings, leading to a luxurious ensuite with dual vanities, a separate garden tub, and a shower, all complemented by a spacious closet.
Head upstairs to a large loft/flex area that offers endless possibilities. You'll also find two guest bedrooms, a guest bathroom, and a full laundry room on this level.
Enjoy a vibrant community with residents who love to stroll the neighborhood sidewalks and relax by the community pool. Plus, you're just minutes away from fantastic restaurants!
Don't miss the opportunity to call this lovely townhome yours!
Location
State SC
County Charleston
Area 23 - Johns Island
Rooms
Primary Bedroom Level Lower
Master Bedroom Lower Ceiling Fan(s), Walk-In Closet(s)
Interior
Interior Features Ceiling - Cathedral/Vaulted, Ceiling - Smooth, High Ceilings, Garden Tub/Shower, Walk-In Closet(s), Ceiling Fan(s), Eat-in Kitchen, Family, Entrance Foyer, Great, Loft, Pantry, Separate Dining, Utility
Heating Forced Air, Natural Gas
Cooling Central Air
Flooring Carpet, Ceramic Tile
Window Features Some Storm Wnd/Doors,Window Treatments - Some
Laundry Electric Dryer Hookup, Washer Hookup, Laundry Room
Exterior
Exterior Feature Rain Gutters
Parking Features 1 Car Garage, Attached, Off Street, Garage Door Opener
Garage Spaces 1.0
Community Features Lawn Maint Incl, Pool, Trash
Utilities Available Berkeley Elect Co-Op, Charleston Water Service, John IS Water Co
Roof Type Architectural
Porch Patio, Covered, Front Porch
Total Parking Spaces 1
Building
Story 2
Foundation Slab
Sewer Public Sewer
Water Public
Level or Stories Two
Structure Type Vinyl Siding
New Construction No
Schools
Elementary Schools Angel Oak Es 4K-1/Johns Island Es 2-5
Middle Schools Haut Gap
High Schools St. Johns
Others
Acceptable Financing Cash, Conventional
Listing Terms Cash, Conventional
Financing Cash,Conventional
Special Listing Condition Flood Insurance
Read Less
Want to know what your home might be worth? Contact us for a FREE valuation!

Our team is ready to help you sell your home for the highest possible price ASAP






