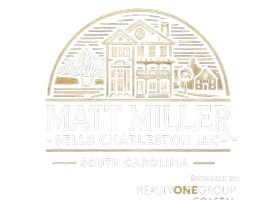Bought with Coldwell Banker Realty
$670,000
$695,000
3.6%For more information regarding the value of a property, please contact us for a free consultation.
4281 Jacobs Point Ct Ravenel, SC 29470
4 Beds
2.5 Baths
2,272 SqFt
Key Details
Sold Price $670,000
Property Type Single Family Home
Sub Type Single Family Detached
Listing Status Sold
Purchase Type For Sale
Square Footage 2,272 sqft
Price per Sqft $294
Subdivision Jacobs Point
MLS Listing ID 25007816
Sold Date 10/03/25
Bedrooms 4
Full Baths 2
Half Baths 1
Year Built 2017
Lot Size 0.450 Acres
Acres 0.45
Property Sub-Type Single Family Detached
Property Description
Price Reduction!Welcome to 4281 Jacobs Point, located just outside West Ashley in the gated waterfront community of Jacobs Point--only 12 miles from downtown Charleston.This elevated home is in like-new, move-in ready condition and offers 4 bedrooms, 2 full bathrooms, and 1 half bath. The spacious, open-concept floor plan features engineered hardwood floors throughout the main living area, complete with a cozy fireplace.The kitchen is well-appointed with granite countertops, stainless steel appliances, and a generous pantry. The large primary suite includes a walk-in closet and an en suite bath with granite countertops, a soaking tub, and a separate shower. Downstairs, the garage spans the entire footprint of the home, providing parking for 4 to 5 vehicles & double screen porches.
Location
State SC
County Charleston
Area 13 - West Of The Ashley Beyond Rantowles Creek
Rooms
Master Bedroom Ceiling Fan(s), Garden Tub/Shower
Interior
Interior Features Ceiling - Smooth, High Ceilings, Garden Tub/Shower, Ceiling Fan(s), Family, Pantry, Separate Dining
Heating Electric, Heat Pump
Cooling Central Air
Flooring Carpet, Ceramic Tile, Other
Fireplaces Number 1
Fireplaces Type Family Room, One
Window Features Window Treatments
Laundry Electric Dryer Hookup, Laundry Room
Exterior
Parking Features 4 Car Garage
Garage Spaces 4.0
Fence Fence - Metal Enclosed
Community Features Gated
Utilities Available Berkeley Elect Co-Op, Charleston Water Service
Roof Type Architectural
Porch Front Porch, Screened
Total Parking Spaces 4
Building
Lot Description Level
Story 2
Foundation Raised
Sewer Public Sewer
Water Public
Architectural Style Traditional
Level or Stories One
Structure Type Block,Cement Siding
New Construction No
Schools
Elementary Schools E.B. Ellington
Middle Schools Baptist Hill
High Schools Baptist Hill
Others
Acceptable Financing Cash, Conventional, VA Loan
Listing Terms Cash, Conventional, VA Loan
Financing Cash,Conventional,VA Loan
Read Less
Want to know what your home might be worth? Contact us for a FREE valuation!

Our team is ready to help you sell your home for the highest possible price ASAP






