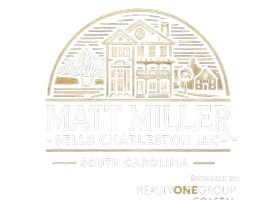Bought with Brand Name Real Estate
$875,000
$889,900
1.7%For more information regarding the value of a property, please contact us for a free consultation.
22 Iron Forge Aly Charleston, SC 29403
3 Beds
3.5 Baths
1,600 SqFt
Key Details
Sold Price $875,000
Property Type Multi-Family
Sub Type Single Family Attached
Listing Status Sold
Purchase Type For Sale
Square Footage 1,600 sqft
Price per Sqft $546
MLS Listing ID 24026733
Sold Date 09/30/25
Bedrooms 3
Full Baths 3
Half Baths 1
Year Built 2023
Lot Size 1,306 Sqft
Acres 0.03
Property Sub-Type Single Family Attached
Property Description
What once was an actual iron forge in the 1700's, is now this stunning new development of 12 well appointed luxury homes! This development offers 12 unique 2-3 bedroom floor plans all with upgraded appliances, 42'' cabinets, granite/quarts countertops, recess LED lighting throughout, accent light fixtures, solid core doors, residential sprinkler systems, balcony off of the family room, luxury vinyl flooring, and tile throughout! This particular unit has 3 bedrooms and 3.5 bathrooms. Take advantage of the opportunity to own a piece of history on Iron Forge Alley in the heart of charming Downtown Charleston!
Location
State SC
County Charleston
Area 51 - Peninsula Charleston Inside Of Crosstown
Rooms
Primary Bedroom Level Upper
Master Bedroom Upper Ceiling Fan(s), Walk-In Closet(s)
Interior
Interior Features Ceiling - Smooth, High Ceilings, Walk-In Closet(s), Ceiling Fan(s), Eat-in Kitchen, Family, Living/Dining Combo
Heating Electric
Cooling Other
Flooring Ceramic Tile, Luxury Vinyl
Window Features Thermal Windows/Doors,ENERGY STAR Qualified Windows
Exterior
Exterior Feature Balcony
Parking Features 2 Car Garage, Off Street, Garage Door Opener
Garage Spaces 2.0
Community Features Trash
Utilities Available Charleston Water Service, Dominion Energy
Roof Type Metal
Total Parking Spaces 2
Building
Lot Description 0 - .5 Acre
Story 3
Foundation Raised
Sewer Public Sewer
Water Public
Level or Stories 3 Stories
Structure Type Cement Siding
New Construction Yes
Schools
Elementary Schools Memminger
Middle Schools Simmons Pinckney
High Schools Burke
Others
Acceptable Financing Any
Listing Terms Any
Financing Any
Read Less
Want to know what your home might be worth? Contact us for a FREE valuation!

Our team is ready to help you sell your home for the highest possible price ASAP






