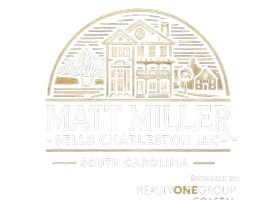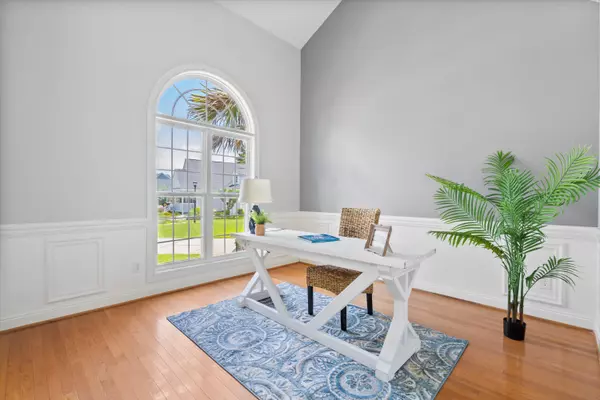Bought with ChuckTown Homes Powered by Keller Williams
$588,000
$600,000
2.0%For more information regarding the value of a property, please contact us for a free consultation.
5021 Robeson Pl Summerville, SC 29485
4 Beds
3.5 Baths
3,585 SqFt
Key Details
Sold Price $588,000
Property Type Single Family Home
Sub Type Single Family Detached
Listing Status Sold
Purchase Type For Sale
Square Footage 3,585 sqft
Price per Sqft $164
Subdivision Wescott Plantation
MLS Listing ID 25019759
Sold Date 09/29/25
Bedrooms 4
Full Baths 3
Half Baths 1
Year Built 2003
Lot Size 0.430 Acres
Acres 0.43
Property Sub-Type Single Family Detached
Property Description
Welcome to 5021 Robeson Place, a beautifully upgraded 4-bedroom, 3.5-bath home with a spacious bonus room, offering 3,585 square feet of thoughtfully designed living space. Positioned at the end of a quiet cul-de-sac and backing to the golf course with a natural tree line buffer, this .43-acre homesite provides privacy, space, and serene views in the highly sought-after Wescott Plantation community.Step inside to soaring ceilings and a dramatic open-concept living area with hardwood floors and an upstairs overlook that adds architectural charm. A dual-sided fireplace connects the living room and the eat-in kitchen, which features quartz countertops, a walk-in pantry, and seamless access to the fully enclosed sunroom--ideal for year-round relaxation. The main floor also offers aformal dining room and a private office or study for added flexibility.
The spacious primary suite is located on the first floor and features double vanities, a walk-in closet, and an upgraded bathroom. Upstairs, you'll find three additional bedrooms, a renovated full bath, and a large bonus room perfect for a media space, gym, or playroom.
Outdoor living shines with a covered outdoor kitchen, built-in grill, ceiling fan, extended patio, and a detached shed. A light tree buffer lines the backyard, providing privacy while still allowing filtered views of the golf course.
Recent improvements include a new roof (2023), water heater (2022), and an HVAC system that's approximately four years old. Additional upgrades include solar panels, a whole-home Generac generator, a water filtration system, and an indoor/outdoor security system. A transferable termite bond is in place, and light touch-ups are being finalized to make this home move-in ready.
Don't miss your chance to own a golf course property with upgrades, space, and style in one of Summerville's most established neighborhoods. Schedule your private showing today!
Location
State SC
County Dorchester
Area 61 - N. Chas/Summerville/Ladson-Dor
Rooms
Primary Bedroom Level Lower
Master Bedroom Lower Ceiling Fan(s), Walk-In Closet(s)
Interior
Interior Features Ceiling - Cathedral/Vaulted, Ceiling - Smooth, High Ceilings, Kitchen Island, Walk-In Closet(s), Wet Bar, Bonus, Eat-in Kitchen, Family, Formal Living, Entrance Foyer, Game, Great, Loft, Media, Office, Pantry, Separate Dining, Study, Sun, Utility
Heating Central
Cooling Central Air
Flooring Carpet, Ceramic Tile, Wood
Fireplaces Number 1
Fireplaces Type Family Room, Great Room, Kitchen, Living Room, One
Window Features Storm Window(s),Window Treatments,Window Treatments - Some
Laundry Washer Hookup, Laundry Room
Exterior
Exterior Feature Rain Gutters
Parking Features 2 Car Garage, Attached, Off Street, Garage Door Opener
Garage Spaces 2.0
Community Features Clubhouse, Club Membership Available, Golf Course, Golf Membership Available, Laundry, Park, Pool, Security, Tennis Court(s), Trash, Walk/Jog Trails
Utilities Available Dominion Energy, Dorchester Cnty Water and Sewer Dept
Roof Type Architectural
Porch Patio, Front Porch, Porch - Full Front
Total Parking Spaces 2
Building
Lot Description 0 - .5 Acre, Cul-De-Sac, On Golf Course
Story 2
Foundation Crawl Space
Sewer Public Sewer
Water Public
Architectural Style Traditional
Level or Stories Two
Structure Type Vinyl Siding
New Construction No
Schools
Elementary Schools Fort Dorchester
Middle Schools Oakbrook
High Schools Ft. Dorchester
Others
Acceptable Financing Any, Cash, Conventional, FHA, USDA Loan, VA Loan
Listing Terms Any, Cash, Conventional, FHA, USDA Loan, VA Loan
Financing Any,Cash,Conventional,FHA,USDA Loan,VA Loan
Read Less
Want to know what your home might be worth? Contact us for a FREE valuation!

Our team is ready to help you sell your home for the highest possible price ASAP






