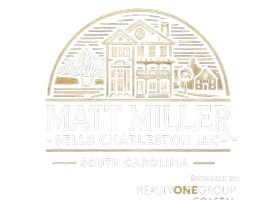Bought with Tabby Realty LLC
$419,000
$419,000
For more information regarding the value of a property, please contact us for a free consultation.
105 Thousand Oaks Cir Goose Creek, SC 29445
4 Beds
2.5 Baths
1,777 SqFt
Key Details
Sold Price $419,000
Property Type Single Family Home
Sub Type Single Family Detached
Listing Status Sold
Purchase Type For Sale
Square Footage 1,777 sqft
Price per Sqft $235
Subdivision Crowfield Plantation
MLS Listing ID 25006422
Sold Date 05/13/25
Bedrooms 4
Full Baths 2
Half Baths 1
Year Built 2001
Lot Size 0.320 Acres
Acres 0.32
Property Sub-Type Single Family Detached
Property Description
Welcome to Crowfield Plantation. This beautifully maintained home blends charm, comfort, and modern convenience. From the moment you arrive, you'll appreciate the thoughtful details and inviting curb appeal. Inside, the open and airy floor plan features LVP flooring, paneling, crown molding throughout the downstairs, and stylish shiplap accents that add character and warmth. The kitchen boasts sleek granite countertops, providing both functionality and a touch of luxury.Nest thermostats ensure energy-efficient climate control, while the home's roof was upgraded with new shingles in 2021. Step outside to discover a private backyard retreat, complete with a newly installed fence, a new, spacious shed set on a durable concrete pad.
Location
State SC
County Berkeley
Area 73 - G. Cr./M. Cor. Hwy 17A-Oakley-Hwy 52
Region The Preserve
City Region The Preserve
Rooms
Primary Bedroom Level Upper
Master Bedroom Upper Garden Tub/Shower, Walk-In Closet(s)
Interior
Interior Features Ceiling - Cathedral/Vaulted, Ceiling - Smooth, Garden Tub/Shower, Walk-In Closet(s), Ceiling Fan(s), Family, Separate Dining
Heating Central, Heat Pump
Cooling Central Air
Flooring Carpet, Luxury Vinyl, Vinyl
Fireplaces Number 1
Fireplaces Type Gas Connection, Gas Log, Living Room, One
Laundry Laundry Room
Exterior
Exterior Feature Rain Gutters
Garage Spaces 2.0
Fence Fence - Wooden Enclosed
Community Features Park, Pool, RV/Boat Storage, Trash, Walk/Jog Trails
Utilities Available BCW & SA, Berkeley Elect Co-Op
Roof Type Asphalt
Porch Deck
Total Parking Spaces 2
Building
Lot Description 0 - .5 Acre
Story 2
Foundation Slab
Sewer Public Sewer
Water Public
Architectural Style Colonial
Level or Stories Two
Structure Type Vinyl Siding
New Construction No
Schools
Elementary Schools Westview
Middle Schools Westview
High Schools Stratford
Others
Financing Any,Cash,Conventional,FHA
Read Less
Want to know what your home might be worth? Contact us for a FREE valuation!

Our team is ready to help you sell your home for the highest possible price ASAP





