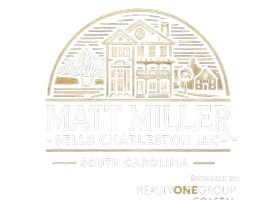Bought with ChuckTown Homes Powered by Keller Williams
$475,000
$480,000
1.0%For more information regarding the value of a property, please contact us for a free consultation.
3412 Walter Dr Johns Island, SC 29455
3 Beds
2.5 Baths
1,500 SqFt
Key Details
Sold Price $475,000
Property Type Single Family Home
Sub Type Single Family Detached
Listing Status Sold
Purchase Type For Sale
Square Footage 1,500 sqft
Price per Sqft $316
Subdivision Cedar Hills
MLS Listing ID 24023978
Sold Date 04/11/25
Bedrooms 3
Full Baths 2
Half Baths 1
Year Built 2024
Lot Size 10,890 Sqft
Acres 0.25
Property Sub-Type Single Family Detached
Property Description
PRICED TO SELL!-QUICK MOVE IN!New-Finished Construction. NO HOA! Custom home by Martinelli Building . Centrally located on Johns Island near Downtown, Folly and Kiawah Beaches. Contemporary Floor-plan with high end finishes throughout. Tall ceilings, quartz kitchen countertops, custom cabinetry, full stainless kitchen appliance package. Built atop a crawlspace foundation. Helical pile piers and framed by Charleston's own Contstrux with super ring structure integrating floor, walls and roof into an interlocked structure. Cement plank siding, architectural shingles. Home is built to last in our coastal environment. Impact resistant glass and solid core exterior doors. Quarter acre lot with large sweeping front porch and serious curb appeal. Schedule showing ASAP. Agent Owne
Location
State SC
County Charleston
Area 23 - Johns Island
Rooms
Primary Bedroom Level Lower
Master Bedroom Lower Ceiling Fan(s)
Interior
Interior Features High Ceilings, Kitchen Island
Heating Central
Cooling Central Air
Flooring Wood
Window Features ENERGY STAR Qualified Windows
Exterior
Utilities Available Berkeley Elect Co-Op
Roof Type Architectural
Porch Front Porch
Building
Lot Description High
Story 2
Foundation Crawl Space
Sewer Septic Tank
Water Public
Architectural Style Contemporary
Level or Stories Two
Structure Type Cement Siding
New Construction Yes
Schools
Elementary Schools Angel Oak
Middle Schools Haut Gap
High Schools St. Johns
Others
Financing Any
Read Less
Want to know what your home might be worth? Contact us for a FREE valuation!

Our team is ready to help you sell your home for the highest possible price ASAP





