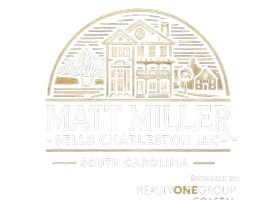Bought with The Boulevard Company
$570,000
$585,000
2.6%For more information regarding the value of a property, please contact us for a free consultation.
104 Weston Hall Dr Summerville, SC 29483
3 Beds
2.5 Baths
2,790 SqFt
Key Details
Sold Price $570,000
Property Type Single Family Home
Sub Type Single Family Detached
Listing Status Sold
Purchase Type For Sale
Square Footage 2,790 sqft
Price per Sqft $204
Subdivision The Ponds
MLS Listing ID 24030700
Sold Date 04/07/25
Bedrooms 3
Full Baths 2
Half Baths 1
Year Built 2024
Lot Size 0.260 Acres
Acres 0.26
Property Sub-Type Single Family Detached
Property Description
Under Construction!! With a full front porch the Wando II says ''come on by and stay a while.'' The Wando II's open concept makes togetherness a natural occurrence on the main floor. The absence of walls between the center island kitchen, dining room, and family room not only encourages conversation but also allows for more creativity in laying out your rooms. The master suite occupies a generous space on the second floor, with the entrance situated for privacy, the master bath designed for luxury, and the walk-in closet sized for convenience. The secondary bedrooms and laundry room a perfectly placed on the same floor. This home includes a first-floor flex room and lots on both the second and third floors.
Location
State SC
County Dorchester
Area 63 - Summerville/Ridgeville
Rooms
Primary Bedroom Level Upper
Master Bedroom Upper Ceiling Fan(s), Garden Tub/Shower, Walk-In Closet(s)
Interior
Interior Features Ceiling - Smooth, Tray Ceiling(s), High Ceilings, Garden Tub/Shower, Kitchen Island, Walk-In Closet(s), Ceiling Fan(s), Family, Entrance Foyer, Loft, Office
Heating Natural Gas
Flooring Carpet, Ceramic Tile, Laminate
Fireplaces Number 1
Fireplaces Type Family Room, Gas Connection, One
Window Features ENERGY STAR Qualified Windows
Laundry Electric Dryer Hookup, Laundry Room
Exterior
Garage Spaces 2.0
Community Features Dog Park, Park, Pool, Walk/Jog Trails
Utilities Available Dominion Energy, Dorchester Cnty Water and Sewer Dept
Roof Type Architectural
Porch Front Porch
Total Parking Spaces 2
Building
Lot Description 0 - .5 Acre
Story 3
Foundation Slab
Sewer Public Sewer
Water Public
Architectural Style Traditional
Level or Stories 3 Stories
Structure Type Cement Siding
New Construction Yes
Schools
Elementary Schools Sand Hill
Middle Schools Gregg
High Schools Summerville
Others
Financing Any,Cash,FHA,VA Loan
Special Listing Condition 10 Yr Warranty
Read Less
Want to know what your home might be worth? Contact us for a FREE valuation!

Our team is ready to help you sell your home for the highest possible price ASAP





