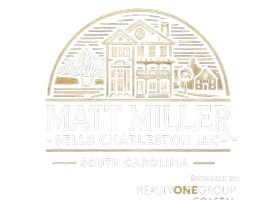Bought with Weichert Realtors - Coastal Properties
$677,000
$692,000
2.2%For more information regarding the value of a property, please contact us for a free consultation.
1581 Harborsun Dr Charleston, SC 29412
3 Beds
2.5 Baths
1,784 SqFt
Key Details
Sold Price $677,000
Property Type Single Family Home
Sub Type Single Family Detached
Listing Status Sold
Purchase Type For Sale
Square Footage 1,784 sqft
Price per Sqft $379
Subdivision Wexford Sound
MLS Listing ID 24031183
Sold Date 03/03/25
Bedrooms 3
Full Baths 2
Half Baths 1
Year Built 1993
Lot Size 6,098 Sqft
Acres 0.14
Property Sub-Type Single Family Detached
Property Description
1581 Harborsun is located in the Wexford Sound community, just off Secessionville Road on James Island, minutes from both Folly Beach and Downtown Charleston. Stepping inside this home, you will find the living room, kitchen, dining, and breakfast nook on the first floor, all with updated flooring, paint, and smooth ceilings. The kitchen has been updated with granite countertops and new stainless steel appliances. Upstairs, you will find the spacious primary bedroom with a vaulted ceiling and an updated bathroom featuring new tile and a large shower. The two secondary bedrooms are well-appointed and feature closet storage systems. A notable feature upstairs is the second family gathering area, which is hard to find in homes of this size on the island. Please see the photos & captions. In 2023, the owner replaced the HVAC unit with a high-efficiency model (17.5 SEER2) and installed a new water heater. Additionally, the electrical panel, roof, and garage door opener were all replaced just five years ago. The community lake access is located just a block away. Here you can take out your kayak or paddle board from the dock area. The city of Charleston has a park just across Secessionville where you will find a ball field, playground equipment as well as pickleball and basketball courts. Please schedule your showing for this home in exceptional condition soon!
Location
State SC
County Charleston
Area 21 - James Island
Rooms
Primary Bedroom Level Upper
Master Bedroom Upper Ceiling Fan(s)
Interior
Interior Features Ceiling - Cathedral/Vaulted, Ceiling - Smooth, Walk-In Closet(s), Eat-in Kitchen, Family, Formal Living, Living/Dining Combo
Heating Electric, Heat Pump
Flooring Ceramic Tile, Luxury Vinyl
Fireplaces Number 1
Fireplaces Type Living Room, One
Window Features Window Treatments - Some
Laundry Electric Dryer Hookup
Exterior
Garage Spaces 2.0
Fence Privacy, Fence - Wooden Enclosed
Community Features Trash
Utilities Available Charleston Water Service, Dominion Energy
Roof Type Architectural
Porch Front Porch
Total Parking Spaces 2
Building
Lot Description 0 - .5 Acre, Interior Lot, Level
Story 2
Foundation Slab
Sewer Public Sewer
Water Public
Architectural Style Traditional
Level or Stories Two
Structure Type Vinyl Siding
New Construction No
Schools
Elementary Schools James Island
Middle Schools Camp Road
High Schools James Island Charter
Others
Financing Relocation Property,Cash,Conventional,FHA,State Housing Authority,VA Loan
Special Listing Condition Flood Insurance
Read Less
Want to know what your home might be worth? Contact us for a FREE valuation!

Our team is ready to help you sell your home for the highest possible price ASAP





