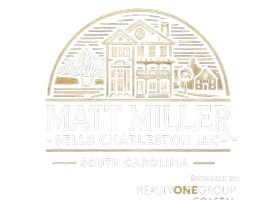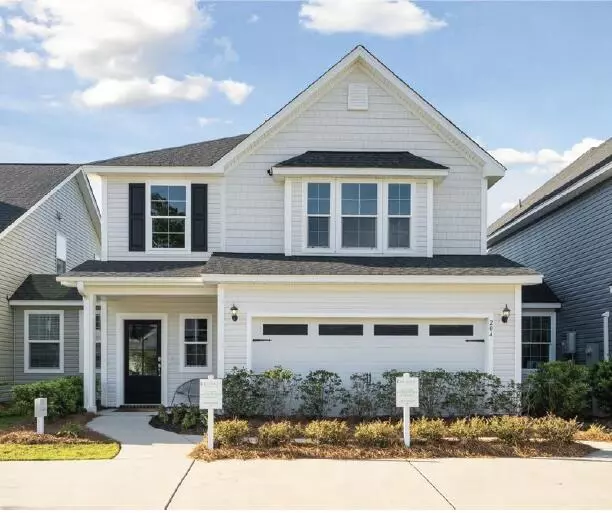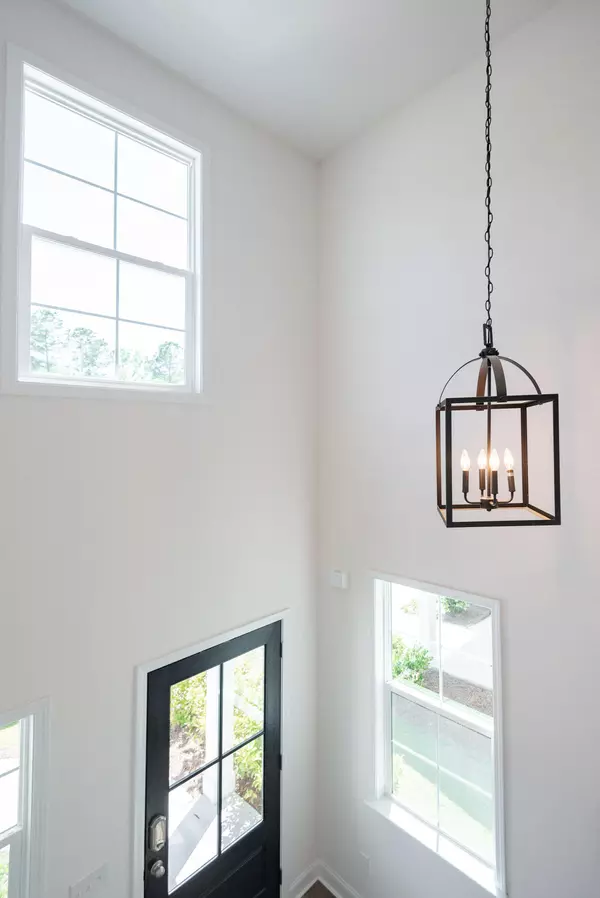Bought with Brand Name Real Estate
$361,000
$366,000
1.4%For more information regarding the value of a property, please contact us for a free consultation.
204 Mcclellan Way Summerville, SC 29483
3 Beds
2.5 Baths
2,280 SqFt
Key Details
Sold Price $361,000
Property Type Multi-Family
Sub Type Single Family Attached
Listing Status Sold
Purchase Type For Sale
Square Footage 2,280 sqft
Price per Sqft $158
Subdivision Hampton Woods
MLS Listing ID 24010046
Sold Date 12/31/24
Bedrooms 3
Full Baths 2
Half Baths 1
Year Built 2018
Lot Size 4,356 Sqft
Acres 0.1
Property Sub-Type Single Family Attached
Property Description
This is an ''AS IS'' MODEL HOME!! There's a special incentive that's reflected in the price, and it's tied to using the preferred lender and closing attorney. The Beaufain C floor plan is open and beautiful, with the primary bedroom located downstairs, featuring a separate tub and shower and a massive WIC. Upstairs, there are two large bedrooms with a jack and jill bathroom, as well as a HUGE loft space. The kitchen is equipped with solid stone countertops, a built-in desk, backsplash, and 42'' cabinets.
Location
State SC
County Dorchester
Area 63 - Summerville/Ridgeville
Rooms
Primary Bedroom Level Lower
Master Bedroom Lower Ceiling Fan(s), Garden Tub/Shower, Walk-In Closet(s)
Interior
Interior Features Ceiling - Smooth, High Ceilings, Garden Tub/Shower, Walk-In Closet(s), Ceiling Fan(s), Eat-in Kitchen, Family, Entrance Foyer, Living/Dining Combo, Loft, Pantry
Heating Natural Gas
Cooling Central Air
Flooring Ceramic Tile, Laminate
Laundry Electric Dryer Hookup, Washer Hookup, Laundry Room
Exterior
Parking Features 2 Car Garage, Attached, Garage Door Opener
Garage Spaces 2.0
Community Features Dog Park, Park
Utilities Available Dominion Energy, Dorchester Cnty Water and Sewer Dept
Roof Type Architectural
Porch Patio
Total Parking Spaces 2
Building
Lot Description 0 - .5 Acre
Story 2
Foundation Slab
Sewer Public Sewer
Water Public
Level or Stories Two
Structure Type Vinyl Siding
New Construction No
Schools
Elementary Schools A. C. Corcoran
Middle Schools Alice Birney
High Schools Andrews High School
Others
Acceptable Financing Conventional, FHA, VA Loan
Listing Terms Conventional, FHA, VA Loan
Financing Conventional,FHA,VA Loan
Read Less
Want to know what your home might be worth? Contact us for a FREE valuation!

Our team is ready to help you sell your home for the highest possible price ASAP





