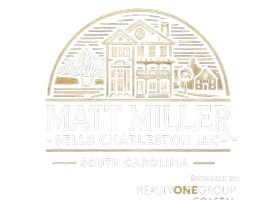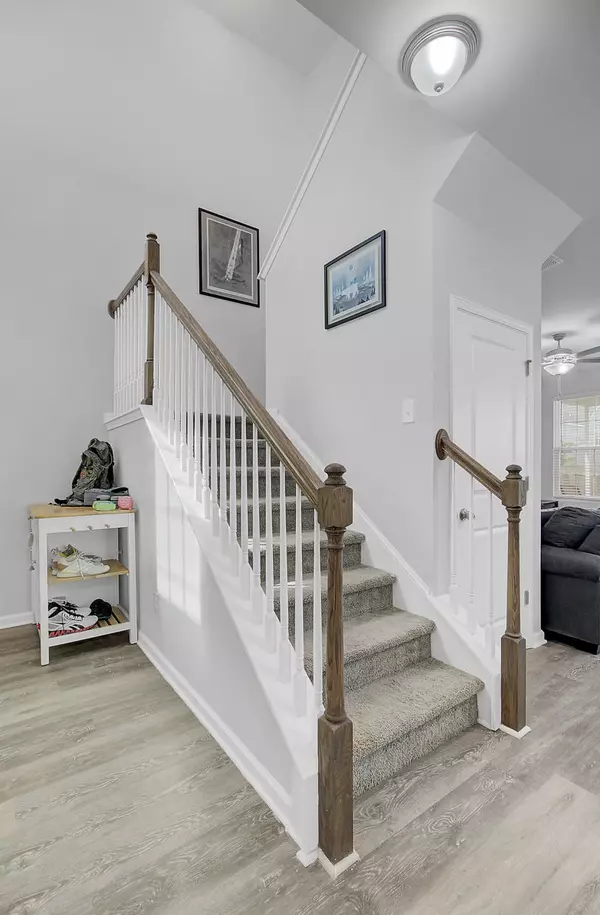Bought with eXp Realty, LLC
$307,000
$300,000
2.3%For more information regarding the value of a property, please contact us for a free consultation.
9017 Cat Tail Pond Rd Rd Summerville, SC 29485
3 Beds
2.5 Baths
1,849 SqFt
Key Details
Sold Price $307,000
Property Type Single Family Home
Sub Type Single Family Detached
Listing Status Sold
Purchase Type For Sale
Square Footage 1,849 sqft
Price per Sqft $166
Subdivision Wescott Plantation
MLS Listing ID 21022017
Sold Date 09/15/21
Bedrooms 3
Full Baths 2
Half Baths 1
Year Built 2019
Lot Size 3,920 Sqft
Acres 0.09
Property Sub-Type Single Family Detached
Property Description
As you enter the Bentley open floor plan you are greeted with a 2-story foyer, family room open to the dining room area with a bay window, and large kitchen with quartz countertops and tile backsplash. At the top of the stairs you will find a large loft central to the bedrooms. Enjoy your huge primary suite with large walk in closet, upgraded bathroom complete with garden tub, tile flooring, and raised vanity. At the other end of the home is the upstairs laundry, another bathroom, and two additional nice sized rooms. Enjoy privacy on your covered patio in your fully fenced yard. The garage includes overhead storage as well as epoxy finished flooring. Windows have also been tinted to maximize on energy efficiency for our hot South Carolina summers. Check this out today!Wescott Chase is located in desirable Wescott Plantation, with Dorchester 2 schools. Easy access to the Joint Base Charleston, Boeing, Airport and Bosch.
Location
State SC
County Dorchester
Area 61 - N. Chas/Summerville/Ladson-Dor
Region Wescott Chase
City Region Wescott Chase
Rooms
Primary Bedroom Level Upper
Master Bedroom Upper Ceiling Fan(s), Garden Tub/Shower, Walk-In Closet(s)
Interior
Interior Features Ceiling - Smooth, High Ceilings, Garden Tub/Shower, Kitchen Island, Walk-In Closet(s), Living/Dining Combo, Loft, Pantry
Cooling Central Air
Flooring Ceramic Tile, Vinyl
Window Features Window Treatments
Laundry Dryer Connection, Laundry Room
Exterior
Parking Features 2 Car Garage, Garage Door Opener
Garage Spaces 2.0
Fence Fence - Wooden Enclosed
Community Features Trash
Utilities Available Dominion Energy, Dorchester Cnty Water and Sewer Dept
Roof Type Architectural
Porch Patio
Total Parking Spaces 2
Building
Lot Description 0 - .5 Acre
Story 2
Foundation Slab
Sewer Public Sewer
Water Public
Architectural Style Traditional
Level or Stories Two
Structure Type Vinyl Siding
New Construction No
Schools
Elementary Schools Joseph Pye
Middle Schools River Oaks
High Schools Ft. Dorchester
Others
Acceptable Financing Cash, Conventional, FHA, VA Loan
Listing Terms Cash, Conventional, FHA, VA Loan
Financing Cash, Conventional, FHA, VA Loan
Read Less
Want to know what your home might be worth? Contact us for a FREE valuation!

Our team is ready to help you sell your home for the highest possible price ASAP





