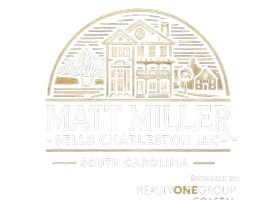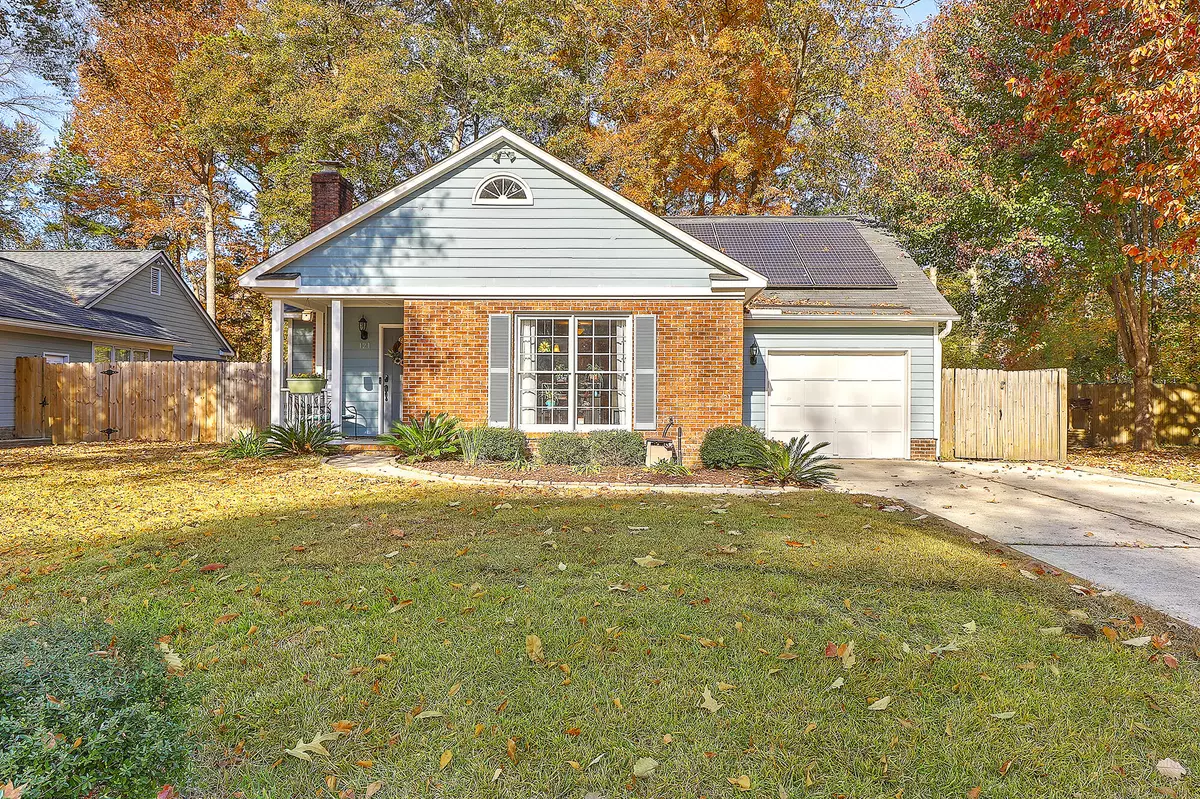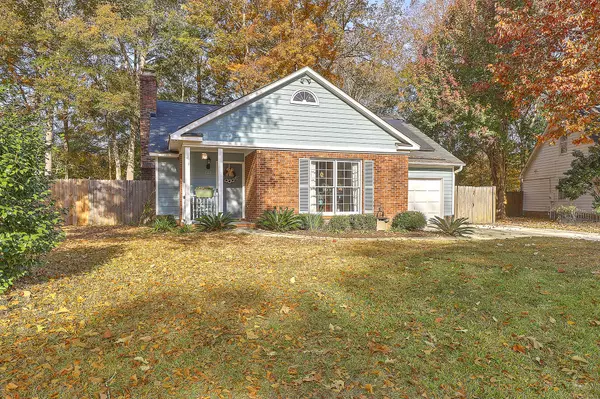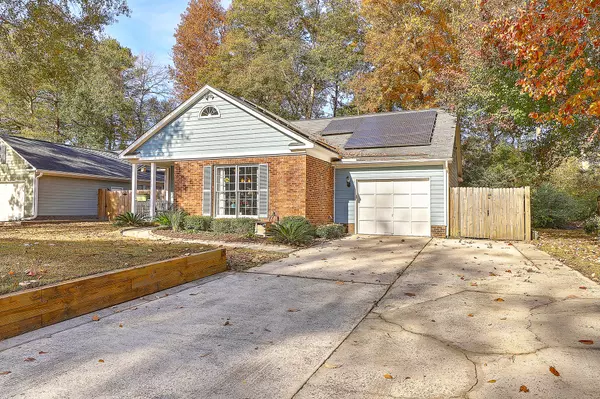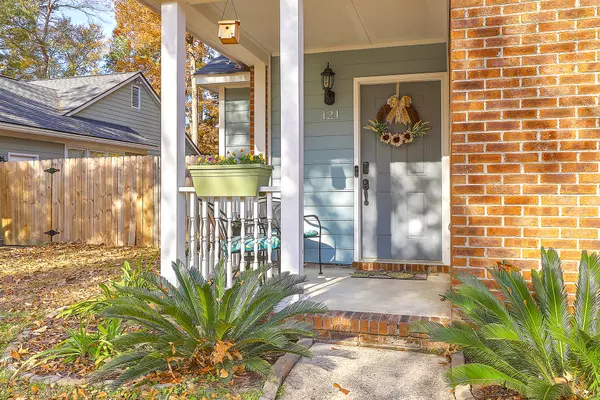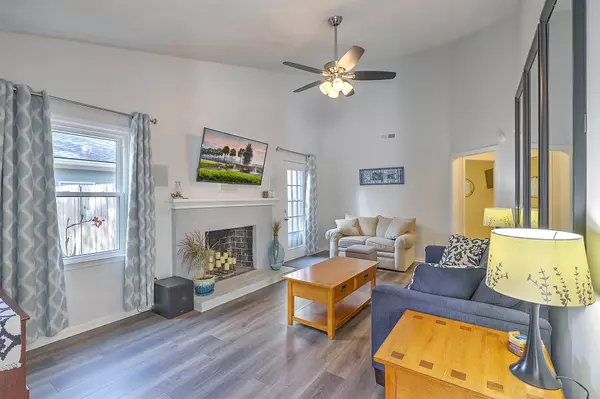Bought with Carolina One Real Estate
$260,000
$245,000
6.1%For more information regarding the value of a property, please contact us for a free consultation.
121 Mill Pond Ct Summerville, SC 29485
3 Beds
2 Baths
1,326 SqFt
Key Details
Sold Price $260,000
Property Type Single Family Home
Sub Type Single Family Detached
Listing Status Sold
Purchase Type For Sale
Square Footage 1,326 sqft
Price per Sqft $196
Subdivision Brandymill
MLS Listing ID 21031506
Sold Date 12/30/21
Bedrooms 3
Full Baths 2
Year Built 1984
Lot Size 9,147 Sqft
Acres 0.21
Property Sub-Type Single Family Detached
Property Description
Wow what a stunner! One of the only ranch style homes on the market in Dorchester County at this price, come and tour today because this won't last long! The home has 3 bedrooms with 2 bathrooms, a great family room area with a fireplace and a comfy dining room area attached to the kitchen. Updated LVP floors throughout and new carpet in the 2 bedrooms. The home also has built in surround sound speakers in the family room and kitchen. Recently painted, with new lighting fixtures and fans throughout. Other great upgrades include smart light switches, smart thermostat, smart garage door opener and smart front door lock. The house has access to gigabit fiber internet. Neighborhood amenties include tennis courts, playground and pool and connects to Sawmill Branch Trails.
Location
State SC
County Dorchester
Area 62 - Summerville/Ladson/Ravenel To Hwy 165
Rooms
Master Bedroom Ceiling Fan(s), Garden Tub/Shower
Interior
Interior Features Ceiling - Blown, Ceiling - Cathedral/Vaulted, Ceiling - Smooth, Ceiling Fan(s), Family, Pantry
Heating Heat Pump
Cooling Central Air
Flooring Laminate
Fireplaces Number 1
Fireplaces Type Family Room, One, Wood Burning
Window Features ENERGY STAR Qualified Windows
Laundry Dryer Connection, Laundry Room
Exterior
Parking Features 1 Car Garage, Garage Door Opener
Garage Spaces 1.0
Fence Fence - Wooden Enclosed
Community Features Trash, Walk/Jog Trails
Roof Type Asphalt
Porch Patio, Front Porch
Total Parking Spaces 1
Building
Lot Description 0 - .5 Acre, Cul-De-Sac
Story 1
Foundation Slab
Water Public
Architectural Style Ranch
Level or Stories One
Structure Type Brick Veneer, Wood Siding
New Construction No
Schools
Elementary Schools Flowertown
Middle Schools Alston
High Schools Ashley Ridge
Others
Acceptable Financing Any
Listing Terms Any
Financing Any
Read Less
Want to know what your home might be worth? Contact us for a FREE valuation!

Our team is ready to help you sell your home for the highest possible price ASAP
