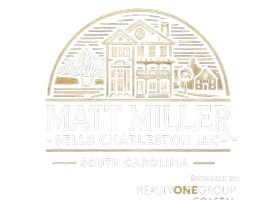Bought with Carolina One Real Estate
$520,000
$530,000
1.9%For more information regarding the value of a property, please contact us for a free consultation.
135 Whaler Ave Summerville, SC 29486
4 Beds
2.5 Baths
2,519 SqFt
Key Details
Sold Price $520,000
Property Type Single Family Home
Sub Type Single Family Detached
Listing Status Sold
Purchase Type For Sale
Square Footage 2,519 sqft
Price per Sqft $206
Subdivision Cane Bay Plantation
MLS Listing ID 22019958
Sold Date 10/06/22
Bedrooms 4
Full Baths 2
Half Baths 1
Year Built 2018
Lot Size 8,712 Sqft
Acres 0.2
Property Sub-Type Single Family Detached
Property Description
Stunning property! Welcome to 135 Whaler Avenue in West Lake subsection of Cane Bay Plantation. This beauty with an open floor plan on a raised slab is ready for a new owner and has upgrades galore! Beautiful palm trees in the front by the covered porch. Of course, there are Granite counter tops, stainless appliances, a gas log fireplace and a tankless hot water heater. The Kitchen and bathrooms have soft close drawers and cabinets, upgraded drawer pulls, and light fixtures above the kitchen island and dining room space. You will find crown molding around on all the 9 ft ceilings even in 1/2 bath! There is custom shelving in the pantry with an eye-catching sliding barn door. The huge downstairs master bedroom has a wonderful sitting room with a lovely view overlooking the water and easyaccess to the deck. The master bath has a huge expanded walk-in shower, double vanities and a large walk-in closet.
A Separate laundry room is off the kitchen next to the drop zone from the garage. It's a 3 car garage too -- with an epoxy floor coating for easy clean up and massive built in shelving for all your storage needs. There is more storage in the front hall closet that extends under the landing of the steps.
Upstairs you will find a loft area or bonus room which is great for the kids, an office or additional family room! There are 3 nice sized bedrooms up and a full bath also with double vanities. There is easy access walk-in attic space off of the loft as well as pull down steps and floored attic space above the 2nd floor.
Out back there's a screened-in porch, a newly painted deck with a built-in fire pit, a fenced-in back yard and what a view! A great place to entertain and enjoy gorgeous sunsets from the back porch overlooking the pond and fountain water feature. Check out the extra green space between the houses too.
This home is located close to the back entrance of Cane Bay Plantation for easy access to interstate 26, Hwy 176, and Monks Corner. Short distance from amenities area, pool, indoor pickle ball court, playground, mailboxes. Biking, walking and golf cart trail access at the two West Lake entrances, fire and police stations within minutes. The award-winning YMCA less than mile down the road. This inclusive community that offers food truck Fridays, movie nights, planned adult as well as children's parties. Schedule your tour today!
Location
State SC
County Berkeley
Area 74 - Summerville, Ladson, Berkeley Cty
Region West Lake
City Region West Lake
Rooms
Primary Bedroom Level Lower
Master Bedroom Lower Ceiling Fan(s), Outside Access, Sitting Room, Walk-In Closet(s)
Interior
Interior Features Ceiling - Smooth, Kitchen Island, Walk-In Closet(s), Ceiling Fan(s), Bonus, Family, Entrance Foyer, Pantry
Heating Natural Gas
Cooling Central Air
Flooring Ceramic Tile, Wood
Fireplaces Number 1
Fireplaces Type Family Room, Gas Log, One
Window Features ENERGY STAR Qualified Windows
Laundry Laundry Room
Exterior
Parking Features 3 Car Garage, Garage Door Opener
Garage Spaces 3.0
Fence Fence - Wooden Enclosed
Utilities Available BCW & SA, Berkeley Elect Co-Op
Waterfront Description Lake Privileges
Roof Type Architectural
Porch Deck, Screened
Total Parking Spaces 3
Building
Lot Description 0 - .5 Acre
Story 2
Foundation Raised Slab
Sewer Public Sewer
Water Public
Architectural Style Traditional
Level or Stories Two
Structure Type Cement Plank
New Construction No
Schools
Elementary Schools Cane Bay
Middle Schools Cane Bay
High Schools Cane Bay High School
Others
Acceptable Financing Any, Cash, Conventional, FHA, VA Loan
Listing Terms Any, Cash, Conventional, FHA, VA Loan
Financing Any, Cash, Conventional, FHA, VA Loan
Special Listing Condition 10 Yr Warranty
Read Less
Want to know what your home might be worth? Contact us for a FREE valuation!

Our team is ready to help you sell your home for the highest possible price ASAP





