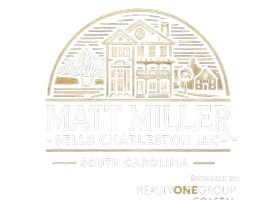Bought with Coldwell Banker Realty
$465,000
$486,500
4.4%For more information regarding the value of a property, please contact us for a free consultation.
312 Garrison St Summerville, SC 29486
3 Beds
2 Baths
1,827 SqFt
Key Details
Sold Price $465,000
Property Type Single Family Home
Sub Type Single Family Detached
Listing Status Sold
Purchase Type For Sale
Square Footage 1,827 sqft
Price per Sqft $254
Subdivision Carnes Crossroads
MLS Listing ID 22003753
Sold Date 03/30/22
Bedrooms 3
Full Baths 2
Year Built 2018
Lot Size 7,840 Sqft
Acres 0.18
Property Sub-Type Single Family Detached
Property Description
Your next home just arrived on the market, but come and tour before this stunning one-level is gone! You can have the luxury of living in a modern ranch style home with no stairs and low maintenance in the premier neighborhood of Carnes Crossroads. Upgrades in every corner of this abode, both inside and out! A home truly built to entertain, begins into a foyer with elegant wainscotting and crown molding that spill into the dining room. Additional features including high 10' ceilings, hardwood flooring throughout, the 7'' baseboards and lovely cased windows all of which will elevate your everyday life. An open floor plan gives complimentary views from the large kitchen area into the family room, but we must mention all the upgrades in the gourmet kitchen. It's filled with abeautiful spacious granite island that sits a farmhouse stainless steel sink, there is top-of-the-line kitchen aid appliances, great natural light, even recessed and under cabinet lighting, upgraded white cabinetry with soft close drawers, a built-in gas range top and ample storage space! From there, the cozy family room features built-in surround sound speakers, an easy to use gas fireplace, and an upgraded focal point ceiling fan which simply means this home is nothing to compare to plain builder homes that could cost thousands of dollars more today. One of the best details that this floor plan offers is the hidden primary owner's suite purposely located in the back of the home for a more intimate private setting where you can retreat from a long day. French doors welcome you to your stunning owner's bathroom that has a water closet, upgraded tile flooring, a nice granite counter with dual sinks, the deluxe soaking tub and a rainfall shower. Going outside, you'll appreciate the no maintenance black metal fence, the newly screened in porch, gutters, underground irrigation and a detached two car garage with built in storage racks. This home is perfectly nestled away from the noisy new construction, but conveniently located to all the resort style amenities of Carnes, including the olympic sized swimming pool, kids playgrounds, a play park for dogs, miles of trails surrounded by lakes and the historic green barn used for neighborly social events. With soon to be announced new amenities coming in the near future. You will be just a few miles from I-26 that leads you into downtown Charleston and the beaches. Nearby large employers include Volvo, Google, Bosch, Mercedes, Roper Berkeley Hospital and MUSC. Connected to the neighborhood is the private school Northwood Academy and soon to be built K-8 Carnes public school. This is an opportunity to be in a booming hotspot of the Charleston market, so schedule a tour today!
Location
State SC
County Berkeley
Area 74 - Summerville, Ladson, Berkeley Cty
Rooms
Primary Bedroom Level Lower
Master Bedroom Lower Ceiling Fan(s), Garden Tub/Shower, Walk-In Closet(s)
Interior
Interior Features Ceiling - Smooth, High Ceilings, Kitchen Island, Walk-In Closet(s), Ceiling Fan(s), Eat-in Kitchen, Family, Entrance Foyer, Living/Dining Combo, Pantry, Separate Dining
Heating Forced Air, Natural Gas
Cooling Central Air
Flooring Ceramic Tile, Wood
Fireplaces Number 1
Fireplaces Type Family Room, Gas Log, One
Window Features Storm Window(s)
Laundry Laundry Room
Exterior
Exterior Feature Lawn Irrigation
Garage Spaces 2.0
Fence Fence - Metal Enclosed
Community Features Clubhouse, Dog Park, Pool, Walk/Jog Trails
Utilities Available BCW & SA, Berkeley Elect Co-Op, Dominion Energy
Roof Type Architectural
Porch Covered, Front Porch
Total Parking Spaces 2
Building
Lot Description 0 - .5 Acre, Level
Story 1
Foundation Raised Slab
Sewer Public Sewer
Water Public
Architectural Style Ranch
Level or Stories One
Structure Type Cement Plank
New Construction No
Schools
Elementary Schools Cane Bay
Middle Schools Cane Bay
High Schools Cane Bay High School
Others
Financing Any
Special Listing Condition 10 Yr Warranty
Read Less
Want to know what your home might be worth? Contact us for a FREE valuation!

Our team is ready to help you sell your home for the highest possible price ASAP

