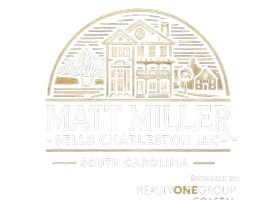Bought with Brand Name Real Estate
$420,000
$435,000
3.4%For more information regarding the value of a property, please contact us for a free consultation.
1391 Pooshee Dr Charleston, SC 29407
4 Beds
2 Baths
1,731 SqFt
Key Details
Sold Price $420,000
Property Type Single Family Home
Sub Type Single Family Detached
Listing Status Sold
Purchase Type For Sale
Square Footage 1,731 sqft
Price per Sqft $242
Subdivision Lenevar
MLS Listing ID 21020897
Sold Date 11/16/21
Bedrooms 4
Full Baths 2
Year Built 1961
Lot Size 0.270 Acres
Acres 0.27
Property Sub-Type Single Family Detached
Property Description
A beautiful, fully updated, ranch home in Lenevar Subdivision with NO HOA! A quiet, family friendly neighborhood located a short driving distance from area beaches and Downtown Charleston. This home features 4 bedrooms, 2 full bathrooms, a large Bonus Room and a 1-car garage. The kitchen boasts new cabinetry, countertops, appliances, and a family-sized island overlooking the living room. There are beautiful real hardwood floors throughout this home. Enjoy cuddling on the couch next to your electric fireplace during those upcoming cold winter days. The new deck out back is absolutely perfect for grilling out with family or friends on the weekends. The Lenevar park that features tennis courts and a playground is also just a short walking distance from home. Schedule your showing today!
Location
State SC
County Charleston
Area 11 - West Of The Ashley Inside I-526
Rooms
Master Bedroom Ceiling Fan(s)
Interior
Interior Features Ceiling - Smooth, Kitchen Island, Ceiling Fan(s), Bonus, Eat-in Kitchen, Family, Entrance Foyer, Game, Living/Dining Combo, Office
Heating Natural Gas
Cooling Central Air
Flooring Laminate, Wood
Fireplaces Number 1
Fireplaces Type Family Room, One
Laundry Dryer Connection, Washer Hookup, Laundry Room
Exterior
Garage Spaces 1.0
Fence Partial
Community Features Park, Tennis Court(s), Trash
Utilities Available Charleston Water Service, Dominion Energy
Roof Type Architectural
Porch Deck, Patio
Total Parking Spaces 1
Building
Lot Description 0 - .5 Acre, Interior Lot, Level
Story 1
Foundation Crawl Space
Sewer Public Sewer
Water Public
Architectural Style Ranch
Level or Stories One
Structure Type Brick Veneer
New Construction No
Schools
Elementary Schools St. Andrews
Middle Schools West Ashley
High Schools West Ashley
Others
Financing Any,Cash,Conventional
Read Less
Want to know what your home might be worth? Contact us for a FREE valuation!

Our team is ready to help you sell your home for the highest possible price ASAP





