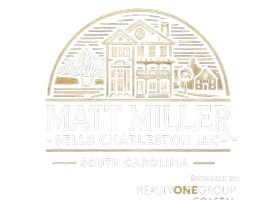
4109 Meadow Trace Ct Charleston, SC 29414
4 Beds
2.5 Baths
2,452 SqFt
UPDATED:
Key Details
Property Type Single Family Home
Sub Type Single Family Detached
Listing Status Active
Purchase Type For Sale
Square Footage 2,452 sqft
Price per Sqft $203
Subdivision Village Green
MLS Listing ID 25027121
Bedrooms 4
Full Baths 2
Half Baths 1
Year Built 2001
Lot Size 9,147 Sqft
Acres 0.21
Property Sub-Type Single Family Detached
Property Description
Notably this two-story home is situated on a quiet corner lot of a cul-de-sac, with mature landscaping and a private backyard. Just a little more than a 5-minute walk is the Olympic sized community pool and playground. This home has been a favorite due to the location and functional layout, offering all the conveniences of modern living in a traditional floor plan. Enjoy coffee or a lemonade on the back patio, perfect for year-round relaxing, dining and socializing. Step into the kitchen with an island and plenty of counter space for a gourmet chef. Handsome hardwood floors greet you at the stately 20' entrance filtering plenty of natural light and extend throughout the main floor. Dual French doors provide an ideal location for a home office or guest suite. The large owner's suite features a vaulted ceiling, ensuite bathroom with a garden tub, separate shower, dual closets and an updated two-sink vanity. Throughout the home you'll see upgraded light fixtures, arched doorways, and views of greenery. The large Free Room Over the Garage (FROG) could be used as an additional bedroom, game room, exercise studio or even turned into a home theater! A fully fenced backyard with a double gate is perfect for easy access, privacy and furry friends. The two-car garage and double wide driveway with a separate path to the backyard provides plenty of room for storage, off-street parking, and hosting special occasions or backyard parties.
Make sure to book your showing today to come see a truly special home that you'll look forward to calling yours!
Location
State SC
County Charleston
Area 12 - West Of The Ashley Outside I-526
Region Sweet Bay
City Region Sweet Bay
Rooms
Primary Bedroom Level Upper
Master Bedroom Upper Ceiling Fan(s), Garden Tub/Shower, Multiple Closets, Walk-In Closet(s)
Interior
Interior Features Ceiling - Cathedral/Vaulted, Ceiling - Smooth, High Ceilings, Kitchen Island, Walk-In Closet(s), Bonus, Eat-in Kitchen, Office, Pantry, Separate Dining, Study
Heating Central, Heat Pump
Cooling Central Air
Flooring Carpet, Ceramic Tile, Vinyl, Wood
Fireplaces Number 1
Fireplaces Type Living Room, One, Wood Burning
Window Features Window Treatments - Some
Laundry Electric Dryer Hookup, Washer Hookup, Laundry Room
Exterior
Exterior Feature Rain Gutters
Parking Features 2 Car Garage, Attached, Garage Door Opener
Garage Spaces 2.0
Fence Privacy, Fence - Wooden Enclosed
Community Features Park, Pool, Trash, Walk/Jog Trails
Utilities Available Charleston Water Service, Dominion Energy
Roof Type Architectural
Porch Patio
Total Parking Spaces 2
Building
Lot Description 0 - .5 Acre, Cul-De-Sac, Level
Story 2
Foundation Slab
Sewer Public Sewer
Water Public
Architectural Style Traditional
Level or Stories Two
Structure Type Vinyl Siding
New Construction No
Schools
Elementary Schools Drayton Hall
Middle Schools West Ashley
High Schools West Ashley
Others
Acceptable Financing Cash, Conventional, FHA, VA Loan
Listing Terms Cash, Conventional, FHA, VA Loan
Financing Cash,Conventional,FHA,VA Loan
Special Listing Condition Flood Insurance






