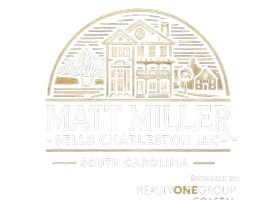
9 Duffers Ct #4-B Charleston, SC 29414
4 Beds
3 Baths
1,554 SqFt
Open House
Sat Sep 27, 2:00pm - 4:00pm
UPDATED:
Key Details
Property Type Multi-Family, Townhouse
Sub Type Single Family Attached
Listing Status Active
Purchase Type For Sale
Square Footage 1,554 sqft
Price per Sqft $231
Subdivision Shadowmoss
MLS Listing ID 25026232
Bedrooms 4
Full Baths 3
Year Built 2003
Property Sub-Type Single Family Attached
Property Description
Location
State SC
County Charleston
Area 12 - West Of The Ashley Outside I-526
Rooms
Primary Bedroom Level Lower, Upper
Master Bedroom Lower, Upper Ceiling Fan(s)
Interior
Interior Features Ceiling Fan(s), Eat-in Kitchen, Living/Dining Combo, Pantry
Heating Central, Electric
Cooling Central Air
Flooring Carpet, Ceramic Tile, Wood
Fireplaces Number 1
Fireplaces Type Family Room, Gas Connection, One
Window Features Window Treatments - Some
Laundry Laundry Room
Exterior
Exterior Feature Rain Gutters
Parking Features 1 Car Garage
Garage Spaces 1.0
Community Features Club Membership Available, Golf Membership Available
Utilities Available Charleston Water Service, Dominion Energy
Waterfront Description Pond
Roof Type Asphalt
Porch Patio
Total Parking Spaces 1
Building
Lot Description 0 - .5 Acre, On Golf Course
Dwelling Type Condominium
Story 2
Foundation Slab
Sewer Public Sewer
Water Public
Level or Stories Two
Structure Type Cement Siding
New Construction No
Schools
Elementary Schools Drayton Hall
Middle Schools C E Williams
High Schools West Ashley
Others
Acceptable Financing Any, Cash, Conventional
Listing Terms Any, Cash, Conventional
Financing Any,Cash,Conventional
Special Listing Condition Flood Insurance
Virtual Tour https://www.zillow.com/view-imx/ec68b165-6da2-45dc-b4ca-86022606a558?wl=true&setAttribution=mls&initialViewType=pano






