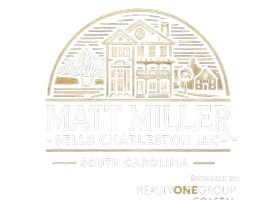518 Green Fern Dr Summerville, SC 29483
3 Beds
2.5 Baths
1,532 SqFt
UPDATED:
Key Details
Property Type Single Family Home, Multi-Family
Sub Type Single Family Attached
Listing Status Active
Purchase Type For Sale
Square Footage 1,532 sqft
Price per Sqft $199
Subdivision Hampton Woods
MLS Listing ID 25009869
Bedrooms 3
Full Baths 2
Half Baths 1
Year Built 2024
Lot Size 3,484 Sqft
Acres 0.08
Property Sub-Type Single Family Attached
Property Description
INVITING LAYOUT WITH EXCELLENT NATURAL LIGHT:
From the moment you enter, oversized 6' windows and 9' ceilings draw in fantastic natural light that enhances the open floorplan's seamless flow between the kitchen, dining area, and living room. A spacious front flex room offers the perfect spot for a home office, gym, dining room, or creative space.
STYLISH, OPEN KITCHEN IS THE HEART OF THE HOME:
Enjoy solid stone countertops, 42" crisp white cabinets with on-trend gold hardware, a beveled subway tile backsplash, and a deep single-bowl undermount sink. A large peninsula with breakfast bar seating offers plenty of prep and gathering space, while pendant and recessed lighting provide a bright, inviting atmosphere. A walk-in pantry adds practical storage to this upgraded kitchen.
PRIVATE UPSTAIRS RETREATS:
Upstairs, the spacious primary suite is separated from the secondary bedrooms for added privacy. It features a large walk-in closet and a well-appointed bath with dual stone vanity and a 5' tiled shower. Two additional bedrooms share a hall bath and are perfect for guests, family, or office needs.
QUALITY TOUCHES THROUGHOUT:
Thoughtful upgrades include 8' doors, wood tread stairs with open balustrades, increased-height 9' ceilings, larger 6' windows on the main floor, oversized cabinetry, and solid surface counters in every bathroom.
OUTDOOR LIVING & CURB APPEAL:
Enjoy morning coffee on your full front porch or host gatherings on the private backyard patio. A fenced backyard and outdoor storage add functionality and peace of mind. As an end-unit, you'll enjoy additional privacy and green space.
COMMUNITY AMENITIES & EASY LIVING:
Hampton Woods offers the best of Summerville living with low-maintenance benefits HOA includes lawn care, landscaping, and exterior upkeep. Neighborhood amenities include a playground, dog park, and walking trails, making it easy to enjoy time outdoors and connect with neighbors.
PRIME LOCATION WITH UNMATCHED CONVENIENCE:
Located off Nexton Parkway and I-26, you'll enjoy a quick commute to major employers like Boeing, Joint Base Charleston, Bosch, Volvo, and Mercedes-Benz. Top-rated schools in Nexton and Cane Bay are nearby. Just minutes to Aldi, Publix, Harris Teeter, Walmart, Target, and dining favorites like Toast!, The Pickle Bar, Five Loaves Café, Agaves Cantina, and Oscar's of Summerville. Historic Downtown Summerville offers charming boutiques, wine bars, and events like the Flowertown Festival and Farmers Market.
IDEAL FOR HOMEOWNERS OR INVESTORS:
Whether you're searching for a primary residence with "life at your doorstep" or a savvy investment property, this home offers location, lifestyle, and long-term value.
SCHEDULE YOUR TOUR TODAY:
Don't miss the opportunity to make 518 Green Fern Drive your next move. Schedule a showing today and experience the perfect blend of style, convenience, and Summerville charm.
Location
State SC
County Berkeley
Area 74 - Summerville, Ladson, Berkeley Cty
Rooms
Primary Bedroom Level Upper
Master Bedroom Upper Ceiling Fan(s), Walk-In Closet(s)
Interior
Interior Features High Ceilings, Walk-In Closet(s), Ceiling Fan(s), Eat-in Kitchen, Family, Formal Living, Entrance Foyer, Office, Pantry, Separate Dining, Study
Heating Natural Gas
Cooling Central Air
Flooring Carpet, Ceramic Tile, Laminate, Wood
Window Features Window Treatments - Some
Laundry Electric Dryer Hookup, Washer Hookup, Laundry Room
Exterior
Fence Fence - Wooden Enclosed
Community Features Dog Park, Lawn Maint Incl, Park, Walk/Jog Trails
Utilities Available Dominion Energy, Dorchester Cnty Water Auth, Summerville CPW
Roof Type Architectural
Porch Patio, Front Porch, Porch - Full Front
Building
Dwelling Type Townhouse
Story 2
Foundation Slab
Sewer Public Sewer
Water Public
Level or Stories Two
Structure Type Vinyl Siding
New Construction No
Schools
Elementary Schools Nexton Elementary
Middle Schools Cane Bay
High Schools Cane Bay High School
Others
Financing Cash,Conventional,FHA,USDA Loan,VA Loan
Virtual Tour https://www.zillow.com/view-imx/afdcce77-93e6-43a2-8443-574fe1fe4097/?utm_source=captureapp





