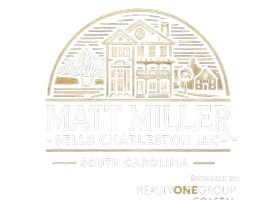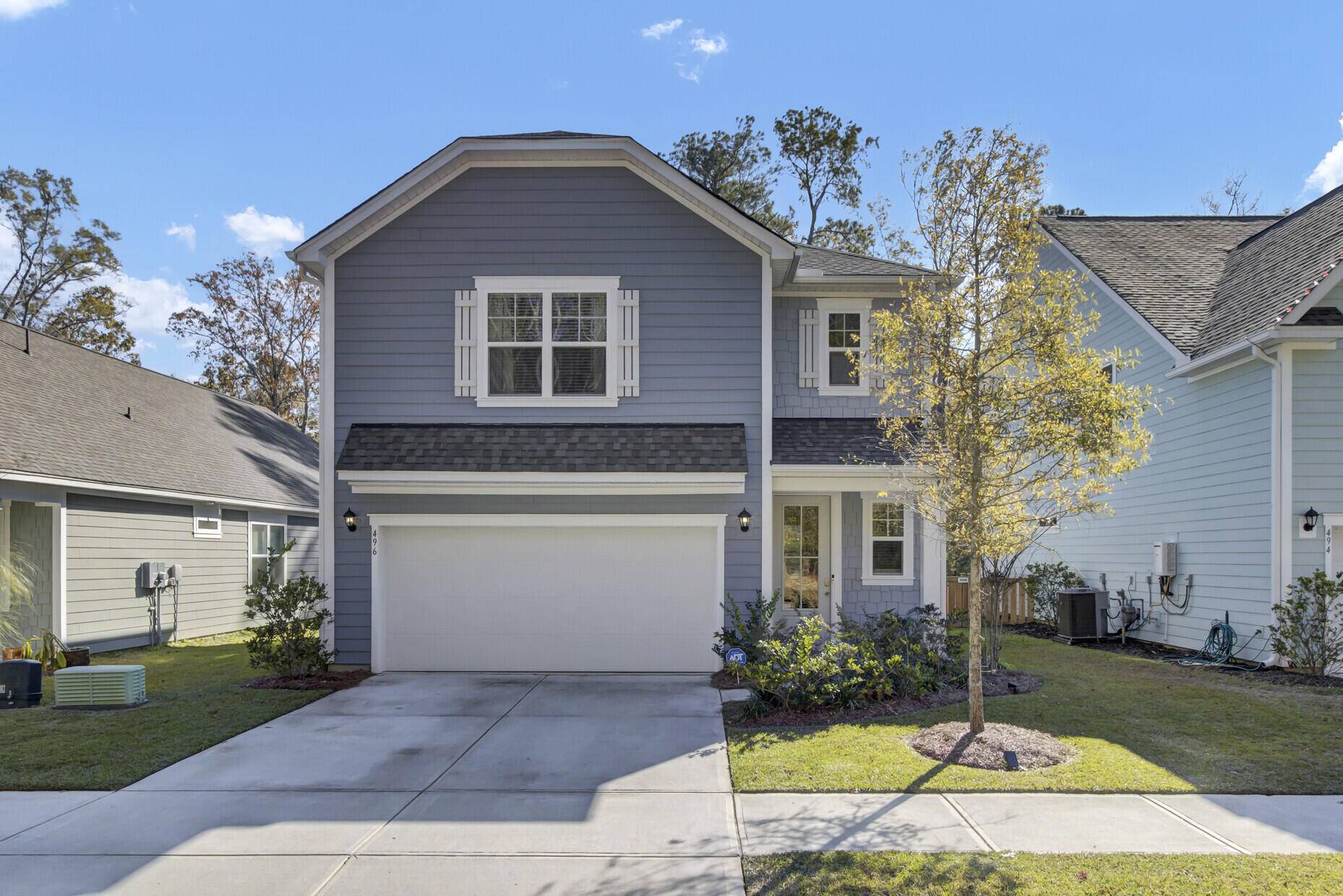496 Oak View Way Summerville, SC 29483
3 Beds
2.5 Baths
1,817 SqFt
UPDATED:
Key Details
Property Type Single Family Home
Sub Type Single Family Detached
Listing Status Active
Purchase Type For Sale
Square Footage 1,817 sqft
Price per Sqft $203
Subdivision The Ponds
MLS Listing ID 24030198
Bedrooms 3
Full Baths 2
Half Baths 1
Year Built 2022
Lot Size 6,969 Sqft
Acres 0.16
Property Sub-Type Single Family Detached
Property Description
Location
State SC
County Dorchester
Area 63 - Summerville/Ridgeville
Rooms
Primary Bedroom Level Upper
Master Bedroom Upper Ceiling Fan(s), Garden Tub/Shower, Walk-In Closet(s)
Interior
Interior Features Ceiling - Smooth, High Ceilings, Garden Tub/Shower, Kitchen Island, Walk-In Closet(s), Ceiling Fan(s), Eat-in Kitchen, Family, Pantry
Heating Central
Cooling Central Air
Flooring Carpet, Ceramic Tile, Luxury Vinyl
Window Features Window Treatments,ENERGY STAR Qualified Windows
Laundry Washer Hookup, Laundry Room
Exterior
Exterior Feature Rain Gutters
Parking Features 2 Car Garage, Garage Door Opener
Garage Spaces 2.0
Fence Fence - Wooden Enclosed
Community Features Dog Park, Park, Pool, Trash, Walk/Jog Trails
Utilities Available Dominion Energy, Dorchester Cnty Water and Sewer Dept, Dorchester Cnty Water Auth
Roof Type Architectural
Porch Patio, Screened
Total Parking Spaces 2
Building
Lot Description 0 - .5 Acre
Story 2
Foundation Slab
Sewer Public Sewer
Water Public
Architectural Style Traditional
Level or Stories Two
Structure Type Cement Siding
New Construction No
Schools
Elementary Schools Sand Hill
Middle Schools Gregg
High Schools Summerville
Others
Acceptable Financing Any
Listing Terms Any
Financing Any
Virtual Tour https://www.zillow.com/view-imx/1388b0c4-76fa-464a-861e-88885dd8aa5d?setAttribution=mls&wl=true&initialViewType=pano&utm_source=dashboard





